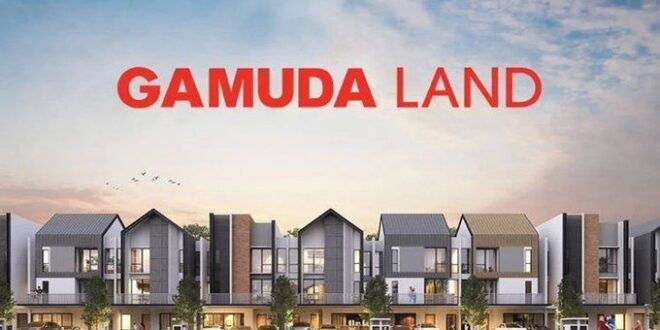PETALING JAYA: Gamuda Bhd’s property arm, Gamuda Land, has announced that its redevelopment plans for the 75 London Wall building in London with UK-based real estate investors Castleforge Partners, has been approved.
In a statement, Gamuda Land said 75 London Wall, which was earlier referred to as Winchester House and formerly the UK headquarters of Deutsche Bank, will be turned into office spaces.
“The plans, developed by London-based architects Orms, will see the building’s capacity increased by 40% to 688,000 sq ft as part of a joint venture with Castleforge. The full redevelopment is anticipated to be delivered by the third quarter of 2027.
Gamuda Land said a recent poll of more than 1,800 office workers around the UK, commissioned by Castleforge, found that people are ready to leave their sofas and “brave the commute,” with more than a third reporting feeling socially isolated at home.
“These attitudes are particularly strong amongst 18–24-year-olds, with 43% of this group reporting increased feelings of social isolation and 59% saying they are less productive when working from home.
“75 London Wall will be a future-proof, sustainable office space, designed to retain the best talent for the employers who become its tenants.”
Gamuda Land said the resulting scheme maintains the best of the existing building to deliver a design that seeks to minimise whole-life carbon emissions, while providing greater flexibility, amenity and daylight levels for occupiers.
“75 London Wall sets a new standard for retaining and intensifying the use of office buildings in the City of London. The project will retain 89% of the existing built fabric, including the existing facades on the lower levels.
“The offices will be fully refurbished to provide energy-efficient, grade A+ accommodation targeting BREEAM ‘Outstanding’, WELL Core ‘Platinum’, and NABERS UK 5 Star Design for Performance. High quality end of journey facilities will be provided to promote active travel.”
On the ground floor, Gamuda Land said new commercial units will enhance the offer of the building to the whole area, with a new cultural forum space that will create a venue for events, performances and public speaking.
“A new public space, “Priors Garden,” designed by the award-winning Andy Sturgeon Design, will create a green place to pause on an enhanced pedestrian route that links to Austin Friars via a historic city passageway.”
Gamuda Land said Multiplex has been selected as the preferred main contractor and has been appointed under a pre-construction services agreement.
“It will now begin consultation on the project, offering buildability advice in the remaining design stages ahead of the entering the main construction contract in the third quarter of 2025.”
 BeritaKini.biz Berita Viral Terkini di Malaysia
BeritaKini.biz Berita Viral Terkini di Malaysia





